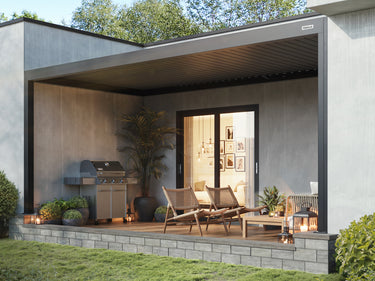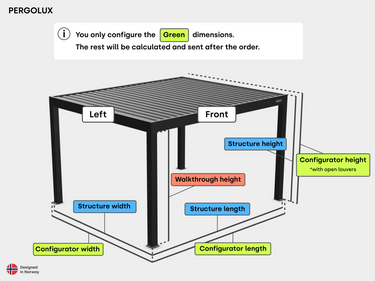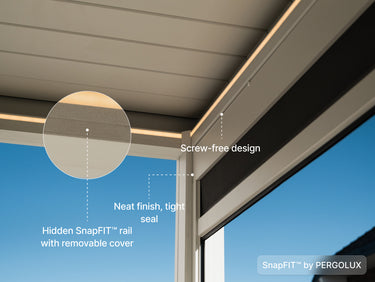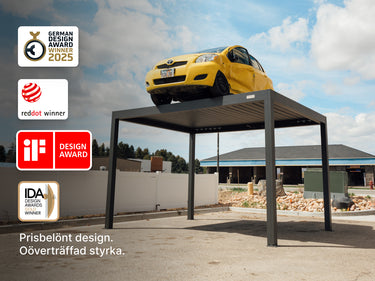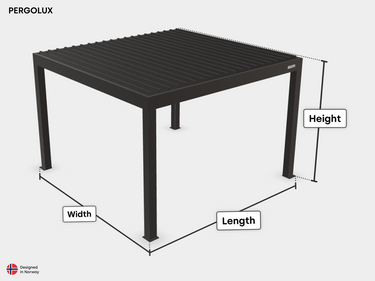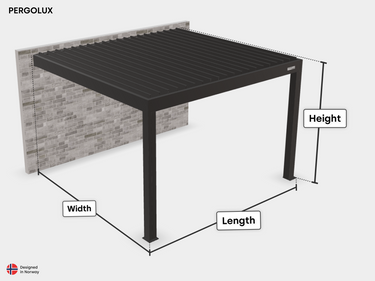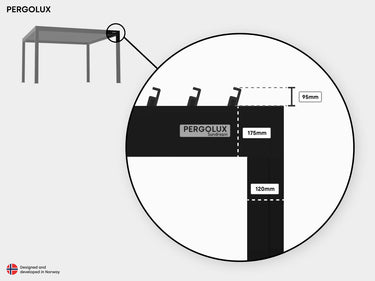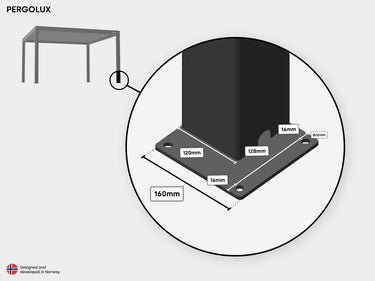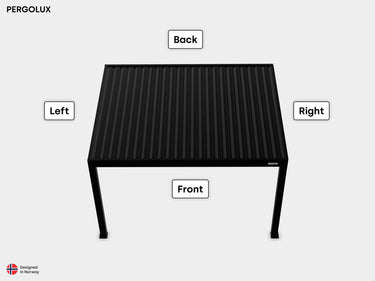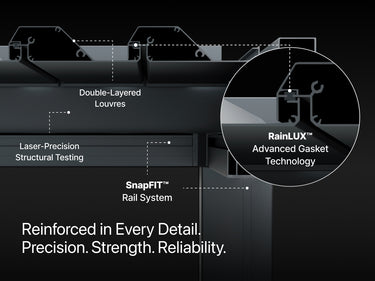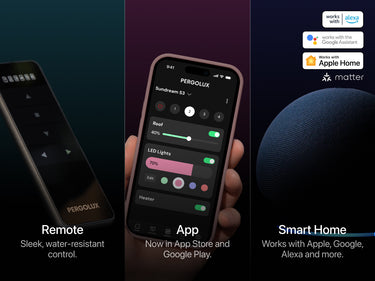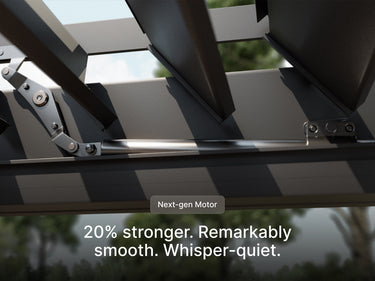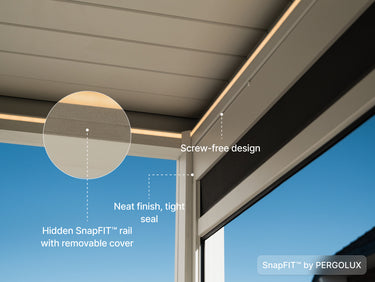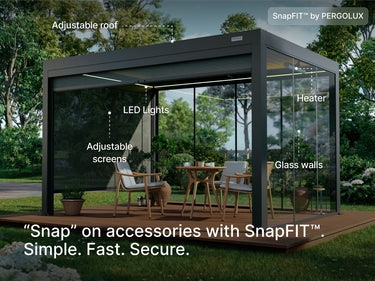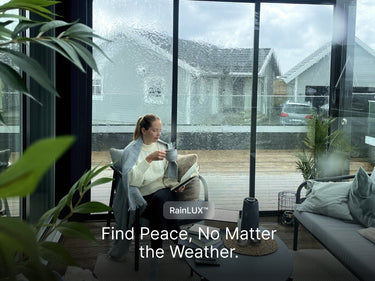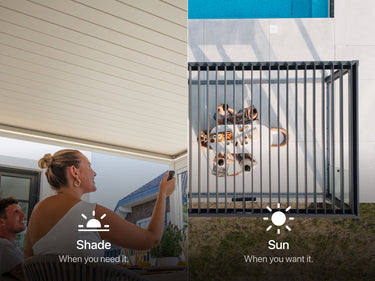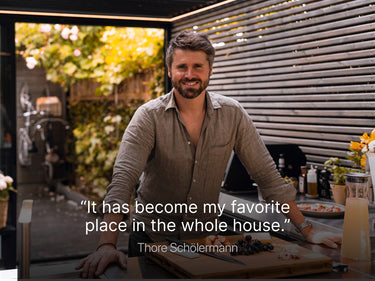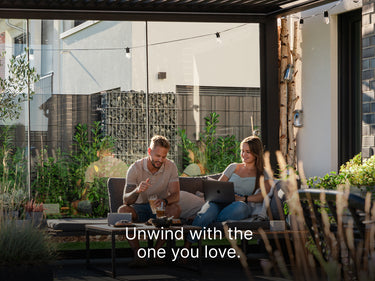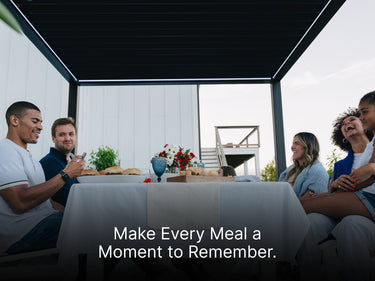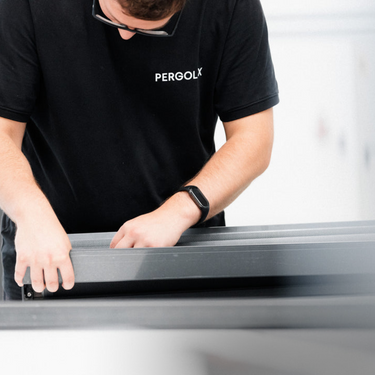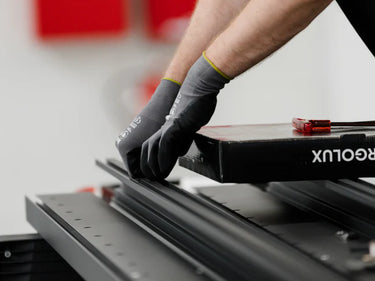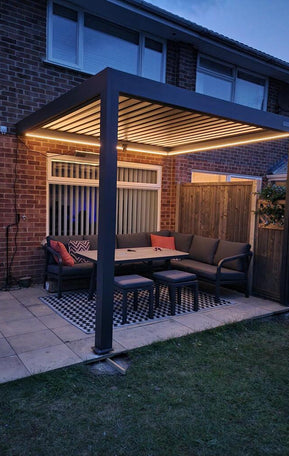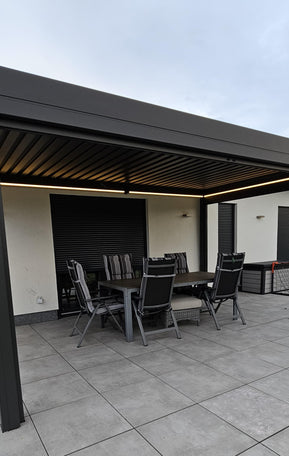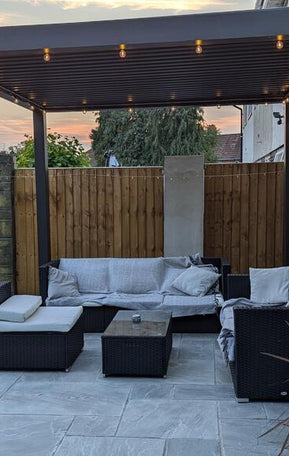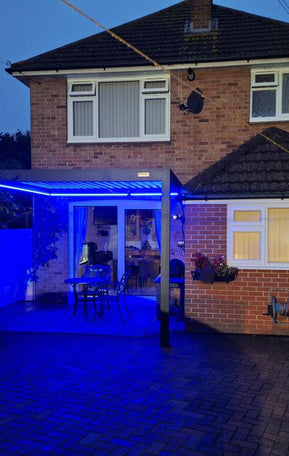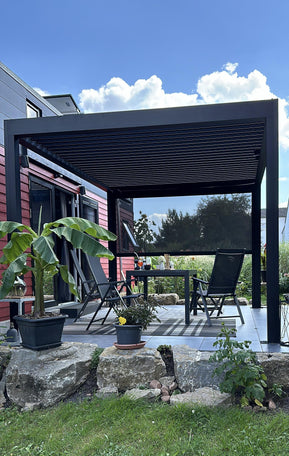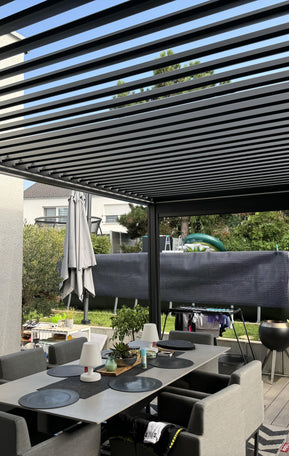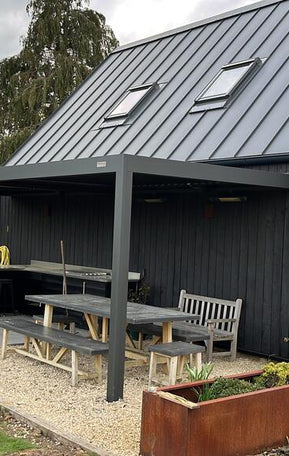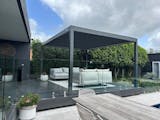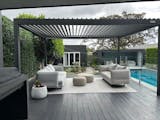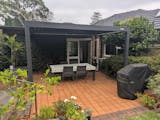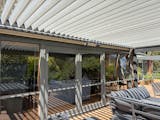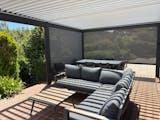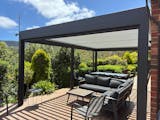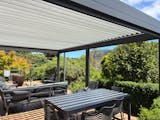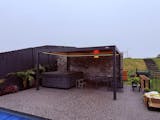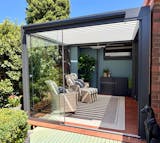
Please note that the delivery date of your order is based on the product with the longest delivery time. To reduce transport routes and CO₂ emissions, we only ship the order once all products are in stock. Exceptions include LEDs and heat lamps. The availability of each product can be found on their respective product pages.
Current delivery dates are displayed directly on the product page near the price when selecting different variants. At the moment, some variants are in stock, while others are still on their way to us.
We kindly ask our customers to be present during delivery and assist with unloading.
If you wish to store the PERGOLUX pergola before assembly, all packages can be stacked on top of each other to save space.
Your product in four simple steps:
1. Order your product from PERGOLUX!
2. Arrange the delivery date with our logistics partners
If lorries or larger vehicles cannot access your location, please inform our logistics partner during the scheduling process to arrange alternatives.
Who are our logistics partners ?
AIT is our main partner for deliveries, ATA handles our Glass Walls, and FedEx is used for smaller items.
3. Our logistics partner delivers your order on the agreed date
Our pergolas are delivered curb side by a two-person team. It is essential that you—or someone capable—is available on the day of delivery to assist with unloading. The products arrive in multiple packages, each designed to be lifted by two people. Please note: for 4x6 m models, some packages may weigh up to 100 kg.
If you require the items to be carried to a specific location on your property, this can be arranged for an additional fee of £250, which can be selected at checkout. Please ensure the access route is clear, level, and safe for our delivery team to carry the packages.
4. Assemble your order using the included instructions
Enjoy your new PERGOLUX product!

Basic Tools & Speedy Build
Choose between video guides, our guided mobile app, or downloadable PDF instructions for clear and precise help. Still need assistance or feeling stuck? Contact our support team for an instant response.
Download the app
Download our mobile app for the easiest setup. It provides step-by-step instructions, helps you track your progress, and always shows the latest updates for your PERGOLUX product.
Prefer a printable version?
Download our PDF guide for step-by-step instructions you can follow at your own pace, anytime—even without an internet connection.
Your Vision. Our Craftmanship.
Built on the robust Sundream Series 3 framework with enhanced reinforcement, Custom Design Series 3 combines personalized style and unmatched reliability.
Effortlessly customizable, easy-to-assemble, and maintenance-free, it features motorized louvers for optimal control over sun, rain, and snow conditions. The reinforced roof structure is designed to withstand high snow loads, ensuring year-round comfort.
Enjoy intuitive operation via Bluetooth, Smart Home integration, or our durable water-resistant controller.




